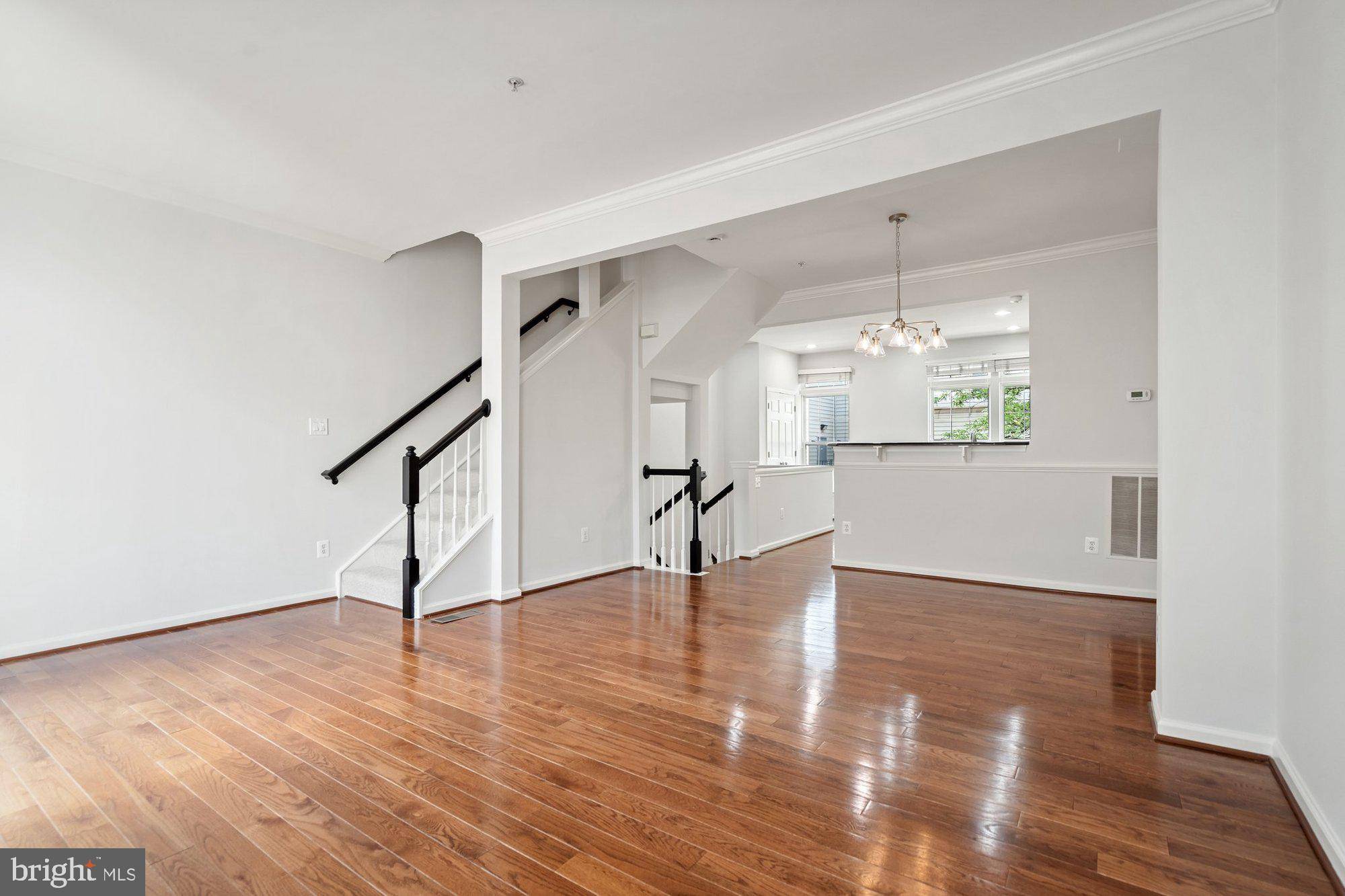2706 MANHATTAN PL Vienna, VA 22180
3 Beds
4 Baths
1,586 SqFt
OPEN HOUSE
Sat Jun 14, 1:00pm - 3:00pm
UPDATED:
Key Details
Property Type Townhouse
Sub Type Interior Row/Townhouse
Listing Status Active
Purchase Type For Sale
Square Footage 1,586 sqft
Price per Sqft $504
Subdivision Vienna Crossing
MLS Listing ID VAFX2245798
Style Colonial
Bedrooms 3
Full Baths 3
Half Baths 1
HOA Fees $375/qua
HOA Y/N Y
Abv Grd Liv Area 1,586
Year Built 2000
Annual Tax Amount $9,410
Tax Year 2025
Lot Size 882 Sqft
Acres 0.02
Property Sub-Type Interior Row/Townhouse
Source BRIGHT
Property Description
The kitchen features granite countertops, a range, built-in microwave, and ample cabinetry, making meal prep and storage a breeze. On the upper level, the owner's suite includes a walk-in closet and a private en suite bath with soaking tub and a walk-in shower. A second bedroom with its own en suite bath offers added comfort and privacy. The top level boasts a third bedroom with expansive views and an additional en suite bath, ideal for guests or a private office. The lower level includes a convenient half bath, a laundry room, and access to the rear loading two car garage. Centrally located and commuter-friendly, this home is just a short walk to the Metro, shops, and restaurants. Nearby Stenwood, Kilmer, and Marshall pyramid. DEADLINE FOR OFFERS IS 12 NOON ON MONDAY, JUNE 16TH.
Location
State VA
County Fairfax
Zoning 400
Direction North
Rooms
Other Rooms Living Room, Dining Room, Primary Bedroom, Bedroom 2, Bedroom 3, Kitchen, Foyer, Laundry, Bathroom 2, Bathroom 3, Primary Bathroom, Half Bath
Interior
Interior Features Kitchen - Eat-In, Bathroom - Soaking Tub, Bathroom - Tub Shower, Bathroom - Walk-In Shower, Carpet, Ceiling Fan(s), Chair Railings, Combination Dining/Living, Crown Moldings, Kitchen - Gourmet, Pantry, Primary Bath(s), Recessed Lighting, Walk-in Closet(s), Wood Floors
Hot Water Natural Gas
Heating Central, Zoned
Cooling Central A/C
Flooring Wood, Carpet, Ceramic Tile
Fireplaces Number 1
Fireplaces Type Fireplace - Glass Doors, Gas/Propane
Equipment Dishwasher, Dryer - Front Loading, Icemaker, Oven/Range - Gas, Range Hood, Refrigerator, Washer - Front Loading
Fireplace Y
Appliance Dishwasher, Dryer - Front Loading, Icemaker, Oven/Range - Gas, Range Hood, Refrigerator, Washer - Front Loading
Heat Source Natural Gas
Laundry Lower Floor
Exterior
Exterior Feature Balcony
Parking Features Garage Door Opener, Garage - Rear Entry, Inside Access
Garage Spaces 2.0
Water Access N
View Street
Roof Type Asphalt
Accessibility None
Porch Balcony
Attached Garage 2
Total Parking Spaces 2
Garage Y
Building
Story 4
Foundation Concrete Perimeter
Sewer Public Sewer
Water Public
Architectural Style Colonial
Level or Stories 4
Additional Building Above Grade, Below Grade
Structure Type Dry Wall
New Construction N
Schools
Elementary Schools Stenwood
Middle Schools Kilmer
High Schools Marshall
School District Fairfax County Public Schools
Others
HOA Fee Include Lawn Maintenance,Snow Removal
Senior Community No
Tax ID 0492 37 0054
Ownership Fee Simple
SqFt Source Assessor
Special Listing Condition Standard

GET MORE INFORMATION





