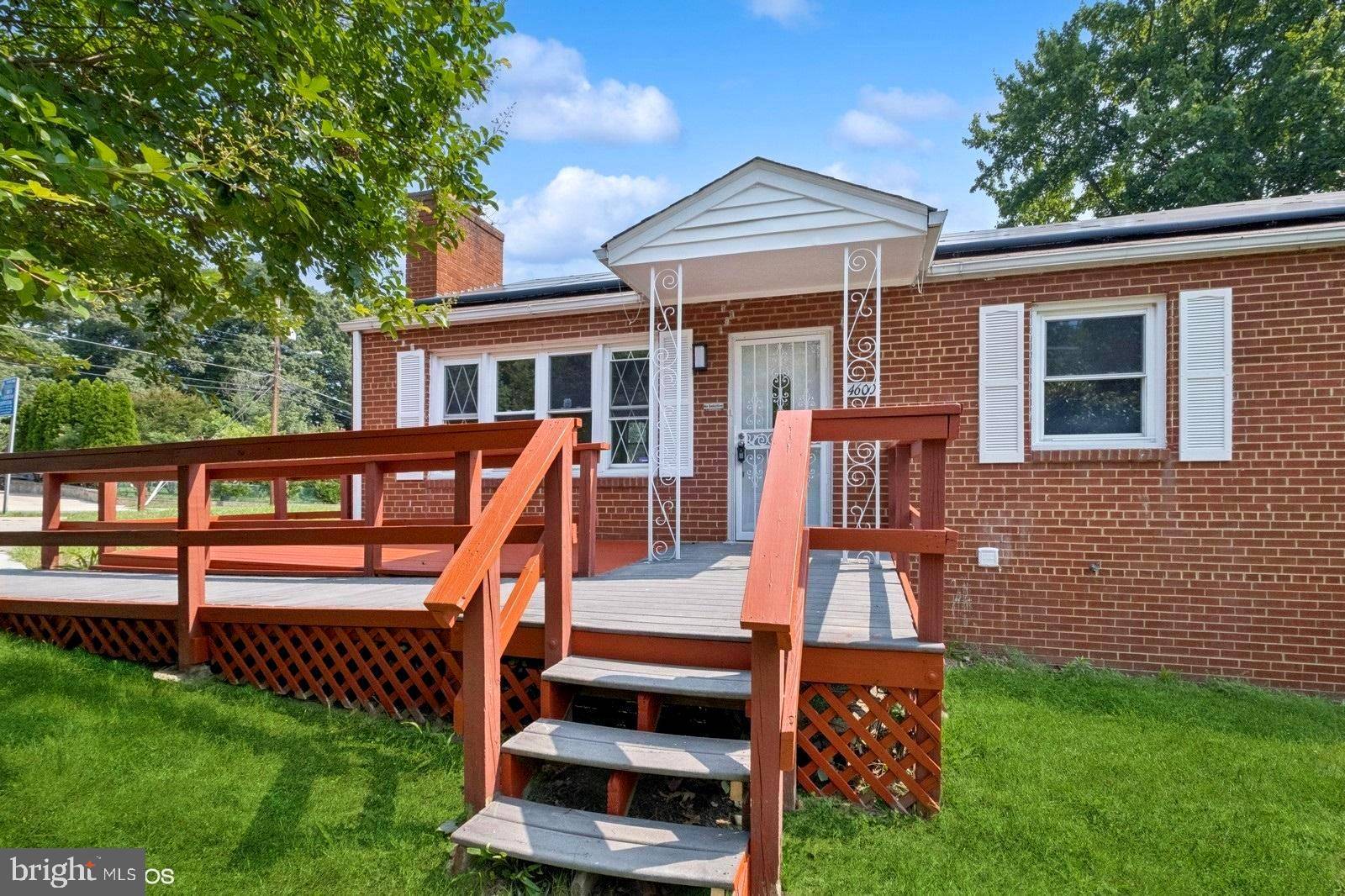4600 OLD BRANCH AVE Temple Hills, MD 20748
6 Beds
4 Baths
2,200 SqFt
OPEN HOUSE
Sat Jun 21, 1:00pm - 4:00pm
Sun Jun 22, 1:00pm - 4:00pm
UPDATED:
Key Details
Property Type Single Family Home
Sub Type Detached
Listing Status Coming Soon
Purchase Type For Sale
Square Footage 2,200 sqft
Price per Sqft $207
Subdivision Hartford Hills
MLS Listing ID MDPG2156688
Style Ranch/Rambler
Bedrooms 6
Full Baths 4
HOA Y/N N
Abv Grd Liv Area 1,100
Year Built 1959
Available Date 2025-06-19
Annual Tax Amount $4,584
Tax Year 2024
Lot Size 9,568 Sqft
Acres 0.22
Property Sub-Type Detached
Source BRIGHT
Property Description
Step inside to find original hardwood floors and all-new lighting throughout, including dimmer switches to set the perfect mood . The sun-filled kitchen is a true showstopper, boasting quartz countertops, a large center island, crisp white cabinetry, stylish backsplash, white tile flooring, and brand-new silver stainless steel appliances—a dream kitchen for any chef.
Enjoy the comfort of 2 master bedrooms, ideal for multigenerational living or hosting guests. All bathrooms have been tastefully renovated with modern finishes for a spa-like feel.
The fully finished basement features laminate flooring, a walk-out to the patio, and flexible space for a rec room, home office, or gym. The new HVAC system ensures year-round comfort, and best of all, the home includes paid-off solar panels—helping you save on energy costs from day one!
Located near top attractions such as The Yards, National Harbor, Lincoln Memorial, and the Capital Wheel, this home offers both luxury living and convenience.
This incredible opportunity won't last—schedule your showing today!
Location
State MD
County Prince Georges
Zoning RSF65
Direction North
Rooms
Basement Combination, Daylight, Full, Fully Finished, Interior Access, Outside Entrance, Rear Entrance, Walkout Level
Main Level Bedrooms 3
Interior
Interior Features Attic, Built-Ins, Combination Dining/Living, Dining Area, Efficiency, Floor Plan - Open, Kitchen - Island
Hot Water Electric
Cooling Central A/C
Flooring Luxury Vinyl Plank, Wood, Tile/Brick
Fireplaces Number 1
Fireplaces Type Brick
Equipment Built-In Microwave, Dishwasher, Disposal, Cooktop, Icemaker, Microwave, Oven - Single, Refrigerator, Stainless Steel Appliances, Washer/Dryer Hookups Only, Water Heater
Furnishings No
Fireplace Y
Appliance Built-In Microwave, Dishwasher, Disposal, Cooktop, Icemaker, Microwave, Oven - Single, Refrigerator, Stainless Steel Appliances, Washer/Dryer Hookups Only, Water Heater
Heat Source Electric
Laundry Basement, Hookup
Exterior
Exterior Feature Patio(s)
Garage Spaces 4.0
Fence Wire
Utilities Available Cable TV Available, Sewer Available, Water Available, Electric Available
Water Access N
Roof Type Shingle
Street Surface Access - Above Grade,Paved
Accessibility 2+ Access Exits
Porch Patio(s)
Road Frontage City/County
Total Parking Spaces 4
Garage N
Building
Story 2
Foundation Block
Sewer Public Sewer
Water Public
Architectural Style Ranch/Rambler
Level or Stories 2
Additional Building Above Grade, Below Grade
Structure Type Brick,Dry Wall
New Construction N
Schools
Elementary Schools Hillcrest Heights
Middle Schools Thurgood Marshall
High Schools Crossland
School District Prince George'S County Public Schools
Others
Pets Allowed Y
Senior Community No
Tax ID 17060467118
Ownership Fee Simple
SqFt Source Assessor
Acceptable Financing Cash, Conventional, VA
Horse Property N
Listing Terms Cash, Conventional, VA
Financing Cash,Conventional,VA
Special Listing Condition Standard
Pets Allowed Cats OK, Dogs OK

GET MORE INFORMATION





