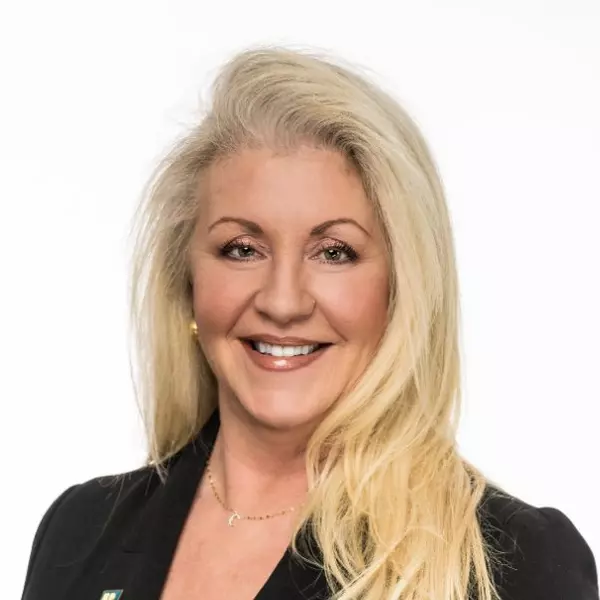Bought with Peggy Valli • Coldwell Banker Residential Brokerage - Princeton
$475,000
$425,000
11.8%For more information regarding the value of a property, please contact us for a free consultation.
36 LOPATCONG DR Trenton, NJ 08638
4 Beds
3 Baths
2,159 SqFt
Key Details
Sold Price $475,000
Property Type Single Family Home
Sub Type Detached
Listing Status Sold
Purchase Type For Sale
Square Footage 2,159 sqft
Price per Sqft $220
Subdivision Shabakunk Hills
MLS Listing ID NJME2019354
Sold Date 09/30/22
Style Colonial
Bedrooms 4
Full Baths 2
Half Baths 1
HOA Y/N N
Abv Grd Liv Area 2,159
Year Built 1971
Available Date 2022-07-24
Annual Tax Amount $10,263
Tax Year 2021
Lot Size 0.580 Acres
Acres 0.58
Lot Dimensions 0.00 x 0.00
Property Sub-Type Detached
Source BRIGHT
Property Description
BEST AND HIGHEST OFFERS DUE BY FRIDAY 7/29 AT 12:00 PM
Nows your chance to own a beautiful 4 bedroom 2 1/2 bathroom home. Prepare to be
impressed by the large backyard that includes a wood deck and an in-ground pool. The
extensive vegetable garden on the side of the house has four blueberry bushes and is
perfect for growing Jersey tomatoes and other local favorites. Open the front door to this
stunning home and you'll be greeted by beautiful hardwood floors. The living room
provides plenty of space for family and friends to gather. The sun porch at the rear of
the house has four sky lights and electric baseboard heating for those cold winter days.
Enjoy cooking your meals in this impressive kitchen that features lots of natural light and
an abundance of cabinets. There is a half bathroom on the main floor that has been updated.
The laundry room/mud room, located next to the kitchen, has a separate outside entrance and
includes a utility sin as well as the washer dryer. Upstairs you will find 2 full bathrooms with a
walk-in shower off of the master bedroom. Descend the staircase into the generously-
sized basement that offers possibilities for your bonus space. Located in a quiet
neighborhood that provides all the privacy you want with just a short drive to I-295, local
dining, and shopping. This property is move-in ready and waiting for you to make it your
home! New owners must assume the solar lease. Lease documents available upon request.
Well was recently tested and certified.
Fireplace and chimney have been inspected and certified but will be sold as is.
Location
State NJ
County Mercer
Area Ewing Twp (21102)
Zoning R-1
Direction South
Rooms
Basement Partially Finished, Partial
Interior
Interior Features Skylight(s)
Hot Water Natural Gas
Heating Baseboard - Hot Water
Cooling Central A/C
Flooring Hardwood, Carpet
Equipment Dishwasher, Oven - Single, Refrigerator, Stove, Water Conditioner - Owned, Water Heater
Appliance Dishwasher, Oven - Single, Refrigerator, Stove, Water Conditioner - Owned, Water Heater
Heat Source Natural Gas
Laundry Main Floor
Exterior
Parking Features Garage Door Opener
Garage Spaces 8.0
Pool In Ground, Fenced
Utilities Available Above Ground, Cable TV, Natural Gas Available, Electric Available
Water Access N
Roof Type Asphalt
Accessibility None
Attached Garage 2
Total Parking Spaces 8
Garage Y
Building
Story 2
Foundation Block
Sewer Public Sewer
Water Well
Architectural Style Colonial
Level or Stories 2
Additional Building Above Grade, Below Grade
Structure Type Dry Wall
New Construction N
Schools
Elementary Schools Antheil
Middle Schools Gilmore J.
High Schools Ewing
School District Ewing Township Public Schools
Others
Pets Allowed Y
Senior Community No
Tax ID 02-00513-00031
Ownership Fee Simple
SqFt Source Estimated
Acceptable Financing Cash, Conventional, FHA
Horse Property N
Listing Terms Cash, Conventional, FHA
Financing Cash,Conventional,FHA
Special Listing Condition Standard
Pets Allowed No Pet Restrictions
Read Less
Want to know what your home might be worth? Contact us for a FREE valuation!

Our team is ready to help you sell your home for the highest possible price ASAP

GET MORE INFORMATION





