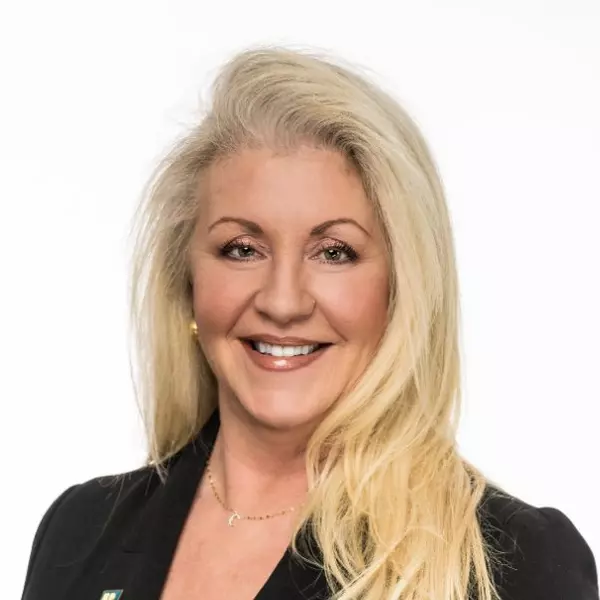Bought with Diana Tommingo • Samson Properties
$586,000
$599,000
2.2%For more information regarding the value of a property, please contact us for a free consultation.
1300 4TH ST SE #315 Washington, DC 20003
2 Beds
2 Baths
790 SqFt
Key Details
Sold Price $586,000
Property Type Condo
Sub Type Condo/Co-op
Listing Status Sold
Purchase Type For Sale
Square Footage 790 sqft
Price per Sqft $741
Subdivision Navy Yard
MLS Listing ID DCDC2187156
Sold Date 06/09/25
Style Contemporary
Bedrooms 2
Full Baths 2
Condo Fees $887/mo
HOA Y/N N
Abv Grd Liv Area 790
Year Built 2018
Available Date 2025-03-06
Annual Tax Amount $5,280
Tax Year 2024
Property Sub-Type Condo/Co-op
Source BRIGHT
Property Description
This two-bedroom, two-bathroom condo features a spacious, open floor plan and has a designated parking space in the garage. Wall-to-wall and floor-to-ceiling windows flood the space with natural light. Culinary enthusiasts will love the gourmet kitchen, equipped with sleek Italian cabinetry, quartz countertops, a large island, and top-of-the-line Bosch and Blomberg appliances. The master suite includes a walk-in closet with an Elfa system and an en-suite bathroom. Residents enjoy premium amenities including 24/7 concierge service, a state-of-the-art fitness studio, a residents' lounge, and a stunning rooftop terrace with city views. Located not only near boutique shopping, gourmet dining, and parks, but also close to major league sporting venues at Nationals Park and Audi Field. Easy access to public transportation, including the Metro's Green Line, offers easy access to all the greater DC area has to offer.
Location
State DC
County Washington
Zoning SEFC-2
Rooms
Other Rooms Living Room, Kitchen
Main Level Bedrooms 2
Interior
Interior Features Combination Kitchen/Living, Floor Plan - Open, Kitchen - Island, Primary Bath(s), Walk-in Closet(s), Wood Floors, Bathroom - Tub Shower
Hot Water Electric
Heating Central, Heat Pump - Electric BackUp
Cooling Central A/C
Flooring Engineered Wood, Carpet, Tile/Brick
Equipment Built-In Microwave, Cooktop, Dishwasher, Disposal, Dryer, Exhaust Fan, Oven - Wall, Refrigerator, Stainless Steel Appliances, Washer
Fireplace N
Appliance Built-In Microwave, Cooktop, Dishwasher, Disposal, Dryer, Exhaust Fan, Oven - Wall, Refrigerator, Stainless Steel Appliances, Washer
Heat Source Electric
Laundry Dryer In Unit, Washer In Unit
Exterior
Exterior Feature Balcony
Parking Features Garage Door Opener, Underground
Garage Spaces 1.0
Parking On Site 1
Utilities Available Water Available, Sewer Available, Electric Available
Amenities Available Concierge, Exercise Room, Party Room, Reserved/Assigned Parking
Water Access N
View Street, City
Accessibility None
Porch Balcony
Total Parking Spaces 1
Garage Y
Building
Story 1
Unit Features Hi-Rise 9+ Floors
Sewer Public Sewer
Water Public
Architectural Style Contemporary
Level or Stories 1
Additional Building Above Grade, Below Grade
Structure Type 9'+ Ceilings,Dry Wall
New Construction N
Schools
Elementary Schools Van Ness
Middle Schools Jefferson Middle School Academy
High Schools Eastern
School District District Of Columbia Public Schools
Others
Pets Allowed Y
HOA Fee Include Appliance Maintenance,Common Area Maintenance,Ext Bldg Maint,Management,Parking Fee,Recreation Facility,Trash,Water
Senior Community No
Tax ID 0826//2032
Ownership Condominium
Security Features Desk in Lobby,Main Entrance Lock
Horse Property N
Special Listing Condition Standard
Pets Allowed Cats OK, Dogs OK
Read Less
Want to know what your home might be worth? Contact us for a FREE valuation!

Our team is ready to help you sell your home for the highest possible price ASAP

GET MORE INFORMATION



